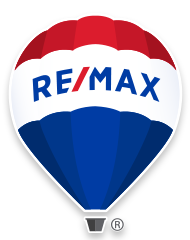Welcome to this beautiful and meticulously maintained two-story home, ideally situated in the heart of Calgary's vibrant Legacy community. This residence offers 1494 sq ft of living space, with an undeveloped basement ready for your personal design touches. As you approach, you'll be greeted by a spacious front porch veranda. Step inside to an inviting entrance that leads to a bright open concept main floor. The main floor boasts a generous dining area, a sleek kitchen with stainless steel appliances, a large island, quartz countertops, and luxury vinyl plank (LVP) flooring. With 9-foot ceilings throughout, the space feels even more expansive. A convenient 2-piece bathroom is tucked away next to the mudroom. Upstairs, you'll discover a beautiful and large master bedroom complete with a walk-in closet and a 4-piece ensuite bathroom. Two additional bright bedrooms, a 4-piece main bath, the laundry room and a fantastic bonus room (which is ideal for family time) complete the second level. The low maintenance fenced backyard features a good sized deck and a two car parking pad. Living in Legacy means enjoying easy access to everything you need. You'll be close to schools, parks, restaurants, and shopping centres. Plus, the home offers great access to Stoney Trail, Macleod Trail, and Deerfoot Trail, making commutes a breeze. Ready to experience this stunning home for yourself? Be sure to book your viewing today! Furniture is negotiable.
Address
49 Legacy Glen Row SE
List Price
$590,000
Property Type
Residential
Type of Dwelling
Detached
Style of Home
2 Storey
Area
Calgary S
Sub-Area
Legacy
Bedrooms
3
Bathrooms
3
Floor Area
1,493 Sq. Ft.
Lot Size
3046 Sq. Ft.
Year Built
2017
MLS® Number
A2235457
Listing Brokerage
2% Realty
Basement Area
Full, Unfinished
Postal Code
T2X3Y7
Zoning
R-G
Site Influences
Street Lighting, Lawn, Front Yard, Few Trees, Level, Back Yard, Zero Lot Line, Low Maintenance Landscape, Playground, Sidewalks, Street Lights, Back Lane, Schools Nearby, Shopping Nearby, Walking/Bike Paths
