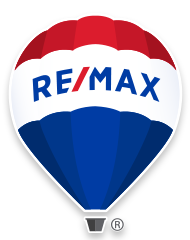Welcome to 1111 Evansridge Park NW. A bright and spacious end-unit townhome ideally located in the heart of Evanston. This 3-bedroom, 2.5-bathroom townhome offers over 1,500 sq. ft. of thoughtfully designed living space across three levels, bursting with natural light, this home combines style, versatility, and convenience. The entry level features a welcoming foyer, flex room perfect for a fourth bedroom, home office, or gym, along with a double attached garage and extra storage. Upstairs showcases an open-concept layout with large windows on three sides, filling the space with natural light. The kitchen is the heart of the home, complete with granite countertops, a large island, stainless steel appliances, and ample cabinetry. Enjoy outdoor dining or evening relaxation on the west-facing balcony with a built-in gas line. A tucked-away powder room completes this level. On the upper floor, you’ll find a bright primary suite, a walk-in closet, and a private 4-piece ensuite. Two additional bedrooms, a full 4-piece bathroom, and convenient upstairs laundry make everyday living easy. Outside, relax on your east-facing patio, overlooking a beautifully maintained courtyard. Located just steps from the scenic ridge and pathways, this home is also minutes from Evanston's many amenities, including shopping, restaurants, playgrounds, and easy access to Stoney Trail. Whether you're looking for a family-friendly community or a quiet retreat with room to grow, this is a fantastic opportunity that checks all the boxes.
Address
1111 Evansridge Park NW
List Price
$509,000
Property Type
Residential
Type of Dwelling
Row/Townhouse
Style of Home
3 Storey
Area
Calgary N
Sub-Area
Evanston
Bedrooms
3
Bathrooms
3
Floor Area
1,584 Sq. Ft.
Lot Size
1162 Sq. Ft.
Year Built
2014
Maint. Fee
$335.58
MLS® Number
A2235874
Listing Brokerage
RE/MAX House of Real Estate
Basement Area
None
Postal Code
T3P 0N7
Zoning
M-1 d75
Site Influences
Schools Nearby, Park, Walking/Bike Paths, Playground, Rectangular Lot, Sidewalks, Street Lights
