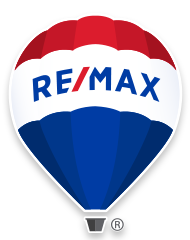Located in the extremely desirable community of RIVERSTONE, this 3 bed 3 bath like new unit is everything you've been looking for. Walking up to the unit you'll notice the gated, oversized SOUTH facing patio with a beautiful garden and sitting area. Stepping into the home you're welcomed with a formal tiled entrance and closet. The main living room has a practical design allowing for easy furniture placement and plenty of natural sunlight with the south facing window. The formal dining space centers the home which allows for a great entertaining space and airy feel. The all white kitchen has loads of storage, an island, quartz countertops and access to an additional patio. The main floor is complete with a half bathroom tucked off to the side. Heading upstairs you have a beautiful primary retreat with a walk-in closet, 3 piece en suite and a room large enough for a king size bed. There are 2 additional bedrooms and a 4 piece bathroom to complete the upper floor. This home is complete with air conditioning, a water softener, laundry space and an attached two car garage. Conveniently located, we're walking distance to playgrounds, the Bow River and just a short drive to groceries, restaurants, gas stations, community centre which features tennis courts, splash park, skating and so much more.
Address
653 Cranbrook Walk SE
List Price
$485,000
Property Type
Residential
Type of Dwelling
Row/Townhouse
Style of Home
2 Storey
Area
Calgary SE
Sub-Area
Cranston
Bedrooms
3
Bathrooms
3
Floor Area
1,209 Sq. Ft.
Year Built
2021
Maint. Fee
$292.42
MLS® Number
A2239075
Listing Brokerage
RE/MAX First
Basement Area
Partial, Unfinished
Postal Code
T3M2V5
Zoning
M-X1
Site Influences
Clubhouse, Garden, Landscaped, Schools Nearby, Shopping Nearby, Park, Walking/Bike Paths, Playground, Sidewalks, Street Lights, Tennis Court(s)
